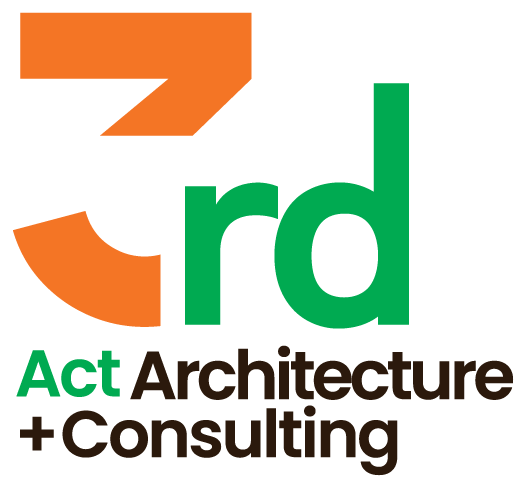Undisclosed Client, Project 3
This project was commissioned by an undisclosed client as their third project with 2WR/MJ12. The 2WR / MJ12 Design Studio had completed two projects previously with this client, both in the same town.
The project is a 119,000 sq ft vertically integrated facility that includes cultivation and manufacturing. The facility was designed to meet cGMP standards. The functional operation of the facility was developed as a linear flow from mother to clone to propagation to veg to flower to dry to trim / manufacturing to packaging to shipping / receiving.
Cultivation includes dual-tier mother and flower benching with triple-tier veg. The mechanical system is air-cooled chillers with rooftop air-handling units. Each cultivation room includes two AHUs with one housing a desiccant dehumidification system to increase the system’s efficiency.
During the development of this project, I was a Senior Principal and Founding Partner of 2WR / MJ12. My role in the project was the Architect of Record. Beyond maintaining responsible control over project and document development, my direct responsibilities included programming, conceptual design, team coordination, and construction administrative services.





