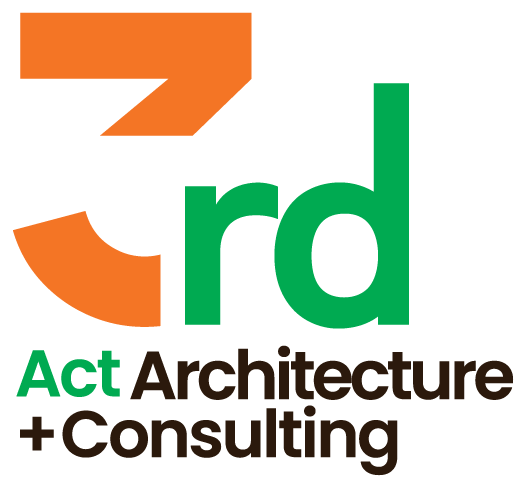MedCare Farms
In January 2018 2WR / MJ12 Design Studio was retained by Garin Heslop to transform an existing 7,500 sq ft warehouse located in Parris, CA into a state-of-the-art cannabis facility. The project, called MedCare Farms, focused on a vision of high-quality flower produced at a competitive OpEx with an extremely tight CapEx budget.
Based on his vision, the team worked collaboratively in the development of the space program and initial cost models. The program included development of a mezzanine for several key post-harvest functions thereby maximizing floor space for cultivation. Garin utilized a creative approach to his benching, developing one of the first v-track systems utilized in the industry. It was so revolutionary it required the benches to be custom made. Cultivation was single-tier in all areas as the fertigation system was ebb-and-flow which is heavier than other approaches.
The success of the initial project led to 2WR / MJ12 designing four other facilities and a dispensary over the next three years for MedCare Farms.
During the development of this project, I was a Senior Principal and Founding Partner of 2WR / MJ12. Beyond maintaining responsible control over project and document development, my direct responsibilities included programming, conceptual design, team coordination, and construction administrative services.





