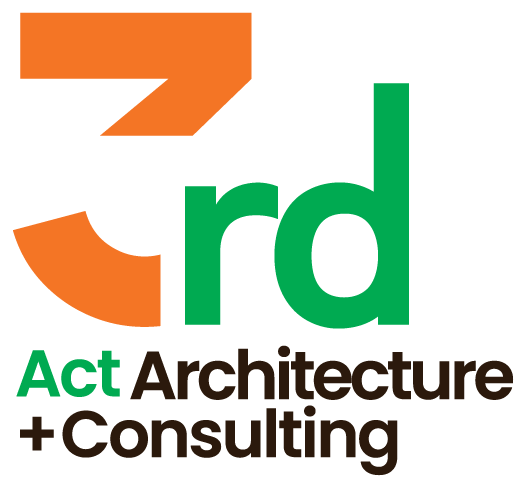Southern Sky Brands
2WR / MJ12 was brought into the Southern Sky Brands project prior to the firm’s acquisition by urban-gro. However, the acquisition occurred during the late design stage of the project.
2WR / MJ12 worked with the Southern Sky Brands (SSB) team in development of their vision. The vision included developing a best-in-class vertically integrated facility meeting cGMP standards. The owner developed their vision by integrating highly experienced and qualified team members for all aspects of the operations.
The main structure is a pre-engineered metal building with an above ceiling conventional steel mechanical platform. The envelope includes IMP wall panels and an IMP roof deck with a single-ply membrane. The layout is a circular flow with a shared shipping and receiving bay. The flow moves from cultivation to dry to trim to flower / pre-roll packaging to manufacturing (edibles and non-edibles) to manufactured packaging to vaults to shipping. All operations are properly segregated to meet cGMP and WHO-GACP standards. The design was developed to integrate with Southern Sky Brand’s SOPs.
Cultivation includes single-tier mother with triple-tier veg and dual-tier flower. The flower benching includes the Dual Draft VAS. The facility includes both hydrocarbon and ethanol extraction along with solventless and cold-water. The kitchen is world-class providing the team with the ability to produce an unlimited variety of edible products. The mechanical system utilizes air-cooled chillers with AHUs mounted on the above ceiling mechanical platform. The access to the mechanical platform is in the shipping / receiving bay. The platform includes an area for storage of tools and supplies. The platform was designed to provide ease in access and functional workspace.
During the development of the project my position shifted from Senior Principal and Founding Partner of 2WR / MJ12 to EVP of Professional Services for urban-gro. My role in the project focused on programming to vision alignment, conceptual design, schematic design, and cannabis expertise throughout the project’s development.











