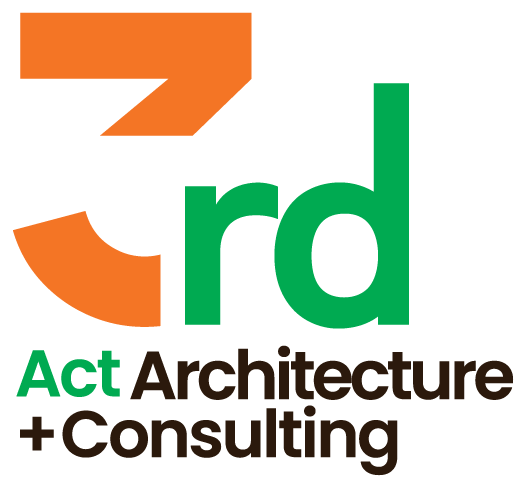Cunningham Center
Columbus State University’s Cunningham Conference Center includes a 270-seat banquet facility, break-out seminar rooms, CSU’s Leadership educational program, John Cunningham Sales Institute, and technology incubator.
The design was a catalyst project in CSU’s implementation of their transformation vision. The focus of the vision was to express the university’s leadership in 21st century teaching technology while maintaining an aesthetic connection to the fabric of the existing campus. The exposed concrete structure highlights the original construction while a new stone wall marks the primary access through campus and ties in with newer campus facilities. The design included flexible classroom spaces, energy efficient building systems, improved accessibility, and new gathering spaces for collaborative study. Also included was a technology incubator which was funded through a state grant. The project was completed utilizing the CM at-Risk delivery method.
This project was completed by 2WR of Georgia, Inc. My role on the project was Principal in Charge and Program Manager.



