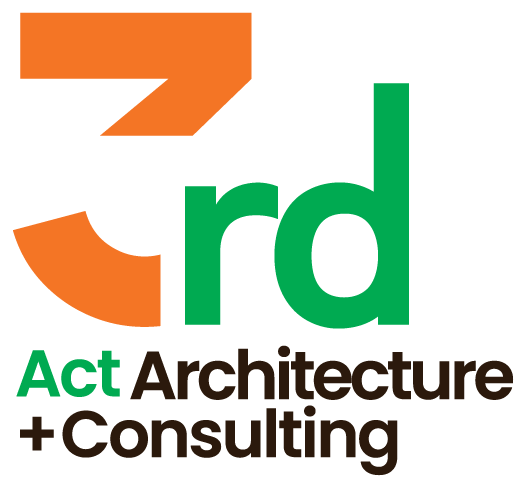The Role of Metrics in Cannabis Facility Design: Maximizing Space for Efficiency
- samandrasaia
- Dec 3, 2024
- 2 min read
In the cannabis industry metrics impact all aspects of facility design. In the old days, applying percentages of space, i.e. veg should be 25% of flower, was an acceptable approach to facility planning. However, the understanding of maximizing flower square footage while ensuring proper spatial needs for other aspects of operations created a shift in planning… metrics. Understanding metrics and their impact on space is critical to owners ensuring their facilities meet their current and future needs. On the simplest level, metrics are the formulas utilized to determine space needs in cultivation based on specifics such as,
Plant spacing in mom, veg, and flower.
Flower schedule.
Number of flower rooms.
Harvest schedule (based on 2 and 3).
Veg schedule.
Clones per mom.
Post-clone recovery time.
Metrics are important in cultivation because there isn’t one best or proven methodology. It’s extremely important to understand this point. Growers default to the methodology they know. Thereby, when stipulating a specific methodology for facility design the architect must be able to evaluate the spatial needs and convey to an owner the flexibility, or lack thereof, the metrics are creating.
Equally important are considerations of metrics related to plant drying, trimming, cure, packaging, and vault space. Like with cultivation, each are impacted by the methodology utilized. For instance, drying whole plants will require more space than drying limbs and limb dry will require more space than rack drying flower. Further, the number of dry rooms will tie to the harvest schedule. Trimming provides another example related to sizing based on metrics. It’s important for one harvest to be trimmed before the next harvest comes in. The inability to turn over the room will create a backup in operations. The metrics in trim relate to the play between lbs of flower to retail vs biomass for extraction along with the trim methodology of hand trim vs machine trim. The type of machine trim also impacts processing, upright vs tumbler.
Storage is another consideration that can easily be overlooked. The available storage space directly impacts the number of times deliveries must be received. Understanding that each time someone or something comes into the facility creates the opportunity for contamination and/or infestation. Thereby, an architect must fully coordinate with an owner in development of a delivery plan appropriate to their desired SOPs.
Beyond metrics, other considerations of a highly successful facility will also include,
Incorporate lean manufacturing principals.
Incorporate WHO-GACP principles.
Incorporate cGMP principles or be designed for cGMP certification. (EU-GMP for countries outside of the United States).
Include mechanical systems that properly address the desired environmental parameters.
Ensure proper air movement to avoid the creation microclimates.
Be designed in alignment with the owner’s SOPs.
Align materials and systems with the owner’s budget for CapEx and OpEx.
In summary, for businesses to succeed their facilities must provide alignment with the business plan. Maximizing revenue requires a comprehensive approach to facility planning to ensure proper spatial planning for product movement in all aspects of operations. Thereby, the architect should utilize metrics to create a space program illustrating the full facility spatial requirements. The program should address the various methodologies being implemented vs other methodologies to illustrate facility flexibility. Once finalized and approved the space plan is implemented as a conceptual design.

Comments