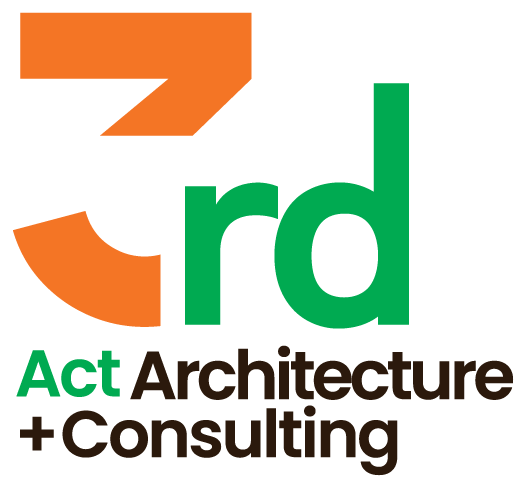DA Turner YMCA
This project was implemented after completion of the Thayer YMCA. The YMCA president, David Steele, had worked with his board in development of a vision to promote health, safety, and fitness by providing members with access to world-class facilities.
The completion of the vision required modernization of the YMCA’s existing facility, the D.A. Turner. The auxiliary functions of this 20,000 SF renovation and 20,000 addition include aerobics, weight training, day care, and new locker rooms are organized along a new main circulation spine that contains a new reception desk. The existing gymnasium and pool received improved access and storage support. The addition forms are glass and steel aberrations, recalling ubiquitous local mill additions while transforming them into light and open spaces that activate the facade. Moreover, the use of multiple materials responds to, and interacts with, the material changes of the historic buildings stretching throughout the community. The design thus succeeds in expressing the future, activity, motion, and energy contained within the YMCA’s walls, while at the same time, respecting local context.
My position at the time of the project was Senior Principal and Founding Partner of 2WR. My role included serving as the principal-in-charge with the direct responsibilities of program development and client satisfaction.



